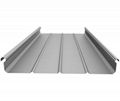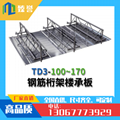| Model: | YX75-690/75-600 |
|---|---|
| Brand: | zhenyu |
| Origin: | Made In China |
| Category: | Construction & Decoration / Shaped Building Material |
| Label: | Open floor deck , Open-ended floor joi |
| Price: |
¥50
/ pc
|
| Min. Order: | 100 pc |
Product Description
1、Floor trusses used in high-rise residential areas
Floor trusses have developed the fastest in recent years and account for over 50% of non-residential building investment in foreign countries. This highly industrialized, commodified and fast-paced structure has high comprehensive benefits, large market demand, and has attracted the attention of structural designers. The research and development of lightweight steel residential buildings has been piloted in various places, which is an important direction for the development of lightweight steel. There are now many low-rise, mid-rise and high-rise design solutions and examples. Due to its ability to span large distances, create large spaces, provide flexible separation and fast construction speed with seismic advantages, it will have a greater impact on China's traditional residential structure mode.
Floor trusses, as a newcomer to the construction industry, have only gradually revealed their advantages since reform and opening up. Some data shows that over the past few decades, China's construction industry output has increased by more than 20 times, becoming an important driving force for the rapid growth of China's national economy. However, China's traditional construction industry has long been criticized by people due to its inherent defects - noise and pollution issues. As a result, the situation where construction dominated everything has been broken, and floor trusses with many advantages such as environmental destruction and pollution reduction, high material recycling and reuse rates, and meeting sustainable development requirements have emerged and gradually been accepted by people.
2、How to select floor trusses
Floor trusses are made by cold-bending galvanized steel plates after rolling. Their cross-sections are V-shaped, U-shaped, trapezoidal or similar shapes. They are mainly used as permanent molds, and can also be used for other purposes. So do you know how to select floor trusses? How should floor trusses be selected?
In addition, no matter what type of floor truss, the higher the utilization rate, the cheaper the cost. The utilization rate = effective width / original material inlet width. The plate types of floor trusses include: YX75-230-690, YX51-305-915, YXB65-185-555, YXB65-220-660. These plate types are not the common widths of 1000mm, 1219mm or 1250mm used in the market. They need to be split before they can be processed.
Floor truss thicknesses are 0.7mm, 0.8mm, 0.9mm, 1.0mm, 1.1mm and 1.2mm. Widths range from 510mm to 1025mm. Heights range from 51mm to 76mm. Engineering floor trusses work together with reinforced concrete structures, forming composite structures. Floor trusses are laid and connected to steel beams. The ends of the floor trusses are butt-welded to the steel beams. Intermediate bolts and through-welding are used. Floor trusses are connected by special clamping pliers that bite into punching holes. Plug heads are spot-welded to floor trusses, steel beams and plug head plates. If there are arched areas with floor trusses, plasma cutting machines are used to cut irregular shapes. The cut surfaces are smooth and the galvanized layers are intact. Floor truss welding uses manual arc spot welding with E4303 welding rods, 3.2mm in diameter and 16mm spot welding points. The original design welding point spacing is 305mm. The welding points are increased to ensure that the operating personnel do not deform the floor trusses when walking, and the floor trusses do not leak mortar when pouring concrete. When the floor level structure elevation changes unevenly, steel measures such as adding welds are taken to make the horizontal structure a stepped transition. Angles are added when lowering the elevation and flange plates are added when raising the elevation. When encountering floor openings with predetermined holes, the dimensions are generally greater than 500mm x 500mm. Separate trusses are added and connected to increase the rigidity of the opening. Reinforcing bars are cut off at the opening and welded to the trusses. For openings less than 500mm x 500mm, additional plug plates are added to divide the floor trusses. Reinforcing bars pass through and can be cut after concrete pouring.

Member Information
| Zhejiang Zhenyu Green Technology Materials Co., Ltd. | |
|---|---|
| Country/Region: | Zhe Jiang - China |
| Business Nature: | Manufacturer |
| Phone: | 13067773929 |
| Contact: | Peter (Business Manager) |
| Last Online: | 04 Apr, 2023 |
Related Products of this Company
-
Hangzhou aluminum magnesium manganese
-
TD3-100 steel truss floor
-
steel floor decking/Steel structure
-
YX65-300 Aluminum Magnesium Manganese
-
Shanghai steel truss floor deck
-
Hangzhou steel truss manufacturers
-
Villa roof panel manufacturers supply
-
Anhui steel truss floor bearing plate
-
YX65-430 Al-Mg-Mn Alloy Roof Tile Plate
-
Shanghai steel bar truss floor bearing










