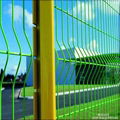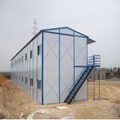One-Storey Prefab Warehouse or Workshop
Product Description
One-storey Prefab Warehouse or Workshop
The prefab house are making full use of the strengths of sandwich panel, wall panel and roof panel and through the connection with screws, bolts and self-tapping screws.
These house can be used as warehouse temporary offices, meeting rooms, headquarters, dormitories, temporary school etc.
Specificaions:
Standard terminoloy ml x nk x op=width x length x height
K=1820mm, P=950mm 3P for one floor, 6P is two floors which could be reach 3 storey usually.
Material:
© Roof --(EPS, Rock wool, glass wool)sandwich roof panel
© Bottom/Surface board--Metak sheet, galvanized sheet, aluminum sheet (0.3-0.6mm)
© Wall--Color (EPS, Rock wool, glass wool) sandwich panel
© Window--PVC or Aluminum Silding windle
© Frame steel--galvanized steel or powder coated steel to resisit corruption
© Door--Stell frame with sandwich panel door
Properties:
1)Reliable Structure
2)Low cost
3)Long life Cycle
4)lightness, fire-proof, water-proof
5)convenience for relocation
We offer economic style, standard style and luxury style for your choice and customise designs and requirements are welcome. We also offer C style steel material lines, color steel sheets and corrugated sheets.
Product Image
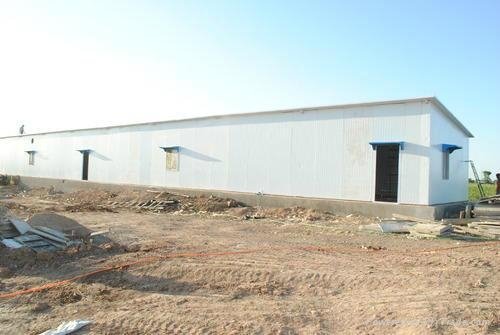
Img 1
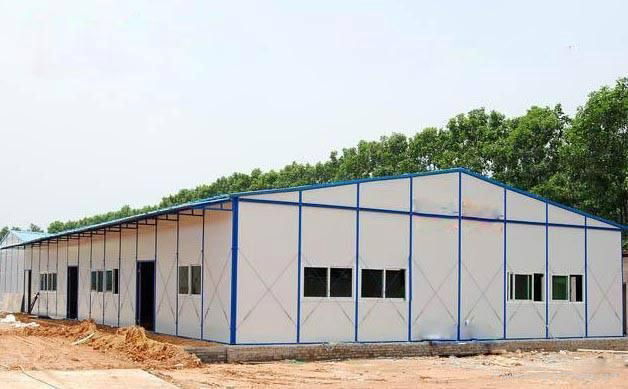
Img 2
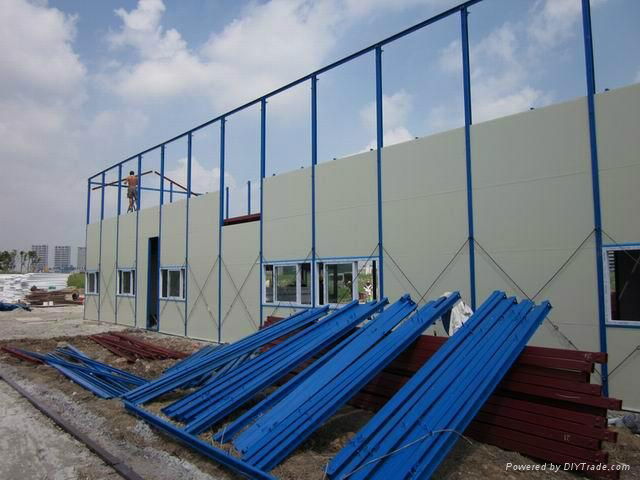
Img 3
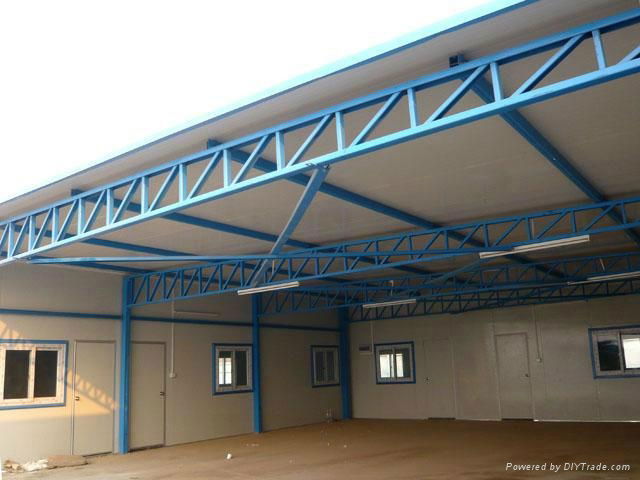
Img 4
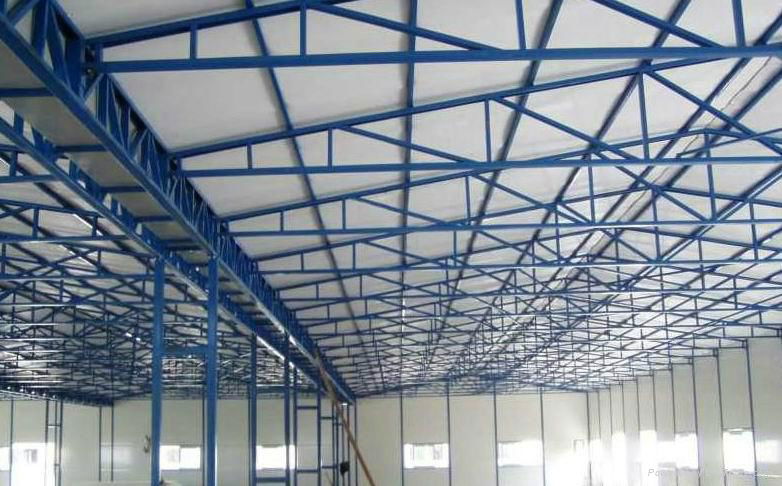
Img 5
Send Inquiry to this Member
Related Products of this Company
This member assumes full responsibility for the content of this listing. DIYTrade accepts no responsibility whatsoever in respect of such content.
To report fraudulent or illegal content, please
click here.
China Suppliers Quick Searching:
,

