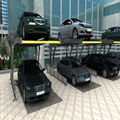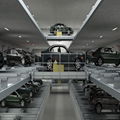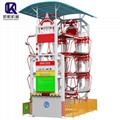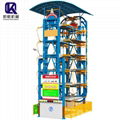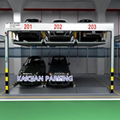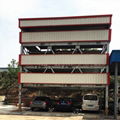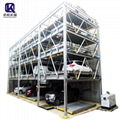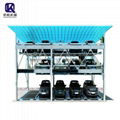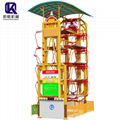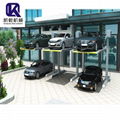underground parking design residential apartment mechanical parking system lift
Product Description
underground parking design residential apartment mechanical parking system lift
1. Parameter & Features :
Technical Parameter:
² Lifting capacity: 10000kgs/22000lbs
² Lifting height: 1680mm
² Runway width:2190mm
² Outer dimensions(L*W*H):5078*5276*4270mm
² Rise time:55s
² Drop time:50s
² Motor power: 4kw
Features:
- Simplicity of operation, economic and practical design,2 platforms for 4 cars
- Pit type stacker,can be used in household or office building parking lot.
- The upper and lower platforms are fixed together, ditetragon balance structure to make sure steady and safe movement.
- The r&l side are balanced by gear and spline synchronously to ensure steady transmission
- Driven by hydraulic cylinders directly,car in upper layer can drive in or out directly,car in below layer can drive in or out after lifting
- Wave plate or diamondplate are optional ,you can choose hotgalvanizing,electroplating or powder spray
- Mold machining through the whole process
- Pass 120% capacity dynamic load text and 150% static load test.
- Italian oil seal to make sure no oil leakage
- Optional ultraredrays alarm device, in case of unguarded entrance
2. Drawing :


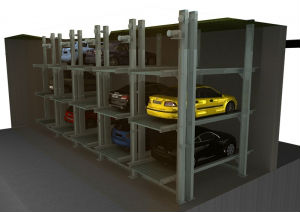

Product Image
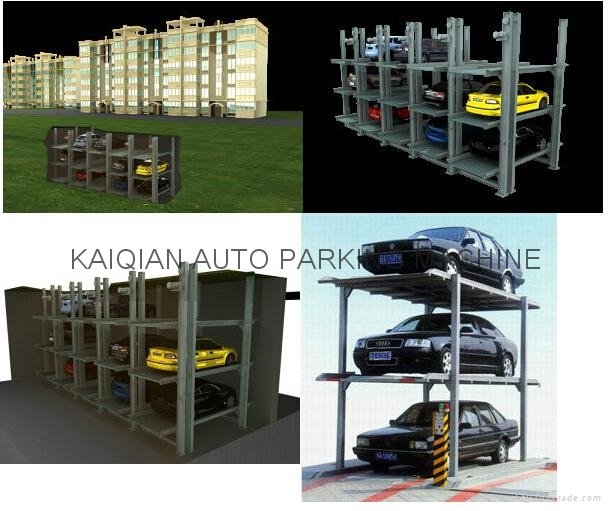
Img 1
Send Inquiry to this Member
Related Products of this Company
This member assumes full responsibility for the content of this listing. DIYTrade accepts no responsibility whatsoever in respect of such content.
To report fraudulent or illegal content, please
click here.
China Suppliers Quick Searching:
,




