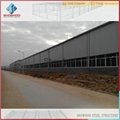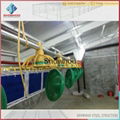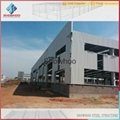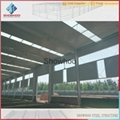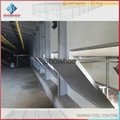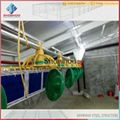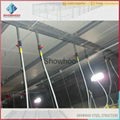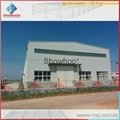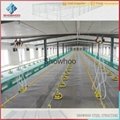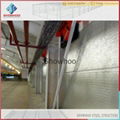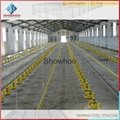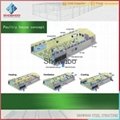| Model: | - |
|---|---|
| Brand: | Showhoo |
| Origin: | Made In China |
| Category: | Construction & Decoration / Prefabricated Building |
| Label: | steel framing , light gauge steel , steel frame |
| Price: |
¥45
/ SQM
|
| Min. Order: | 100 SQM |
| Last Online:25 Nov, 2015 |
economical anti-earthquake light gauge steel framing
1. Steel Structure Building Scope:
economical anti-earthquake light gauge steel framing ,Steel building garage, Workshop, warehouse, office buildings, supermarkets, logistic warehouses, showrooms,Hanger, shelter,long span steel structures,light steel framing,chicken shed,prefabricated houses, sandwich panels, corrugated steel sheet, welded H steel, C/Z purlin, Steel building construction,steel building garages,Steel frame building,industrial steel structure warehouse,steel structures buildings, etc.
2. Description:
economical anti-earthquake light gauge steel framing is a new type of building structure system, which is formed by the main steel framework linking up H-section, Z-section, and U-section steel components, roof and walls using a variety of panels and other components such as windows and doors. Light steel structure building is widely used in warehouses, workshops, large factories, and so on.
3. Steel Structure Building Characteristics:
1. Wide span: Single span or multiple spans, the max span is 36m without middle column.
2. Low cost: Unit price range from USD35/m2 to USD70/m2 according to customers request.
3. Fast construction and easy installation.
4. Long using life: Up to 50 years.
5. Others: Environmental protection, stable structure, earthquake proofing, water proofing, and energy conserving.
4. Steel Structure Building Main Materials:
1. The main frame (columns and beams) is made of H section steel, steel grade is Q235 or Q345
2. The main frame (columns and beams) is made of welded H-style steel.
3. The columns are connected with the foundation by pre-embedding anchor bolt.
4. The beams and columns, beams and beams are connected with high intensity bolts.
5. The envelope construction net is made of cold form C-style purlins.
6. The wall and roof are made of color steel board or color steel sandwich panels, which are connected with the purlin by Self-tapping nails.
5. Steel Structure Drawing:
we have a professional technical team that can offer you designing structure drawings, 3D models, production drawings, installation instructions etc..
6. Only provide us with the following information, you can get a quotation:
1. Dimension: Length, width, height, eave height, roof pitch, etc.
2. Doors and windows: Dimension, quantity, position to put them.
3. Local climate: Wind speed, snow load, etc.
4. Insulation material: Sandwich panel or steel sheet.
5. Crane beam: Do you need crane beam inside the steel structure? And its capacity.
6. If other requirements, such as fire proofing, isolated roof, etc, please kindly inform us.
7. It's better if you have your own drawings or pictures. Please send them to us.
7. Contact Information:
Tel: 0086-532-85610878
Mob/whatsApp:86-18653260698
pennyzhang at showhoo.com.cn
Skype: wendy.zhang983
Any questions,pls don't hesitate to contact us.
