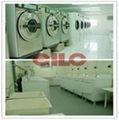| Model: | 050 |
|---|---|
| Brand: | cilc |
| Origin: | - |
| Category: | Construction & Decoration / Prefabricated Building |
| Label: | construction buildin , prefabrication , slopped roof |
| Price: |
-
|
| Min. Order: | - |
| Last Online:25 Jul, 2016 |
Construction Prefabrication Building with Slopped Roof
construction building, construction prefabrication building, prefabrication building, slopped roof
1. Advantages
1)Certified by LPCB for CN31 ISO9001.14001 ABS
2)10 years experience of modular container
3)40, 000 square meters factory
4)Efficient Transportation
5)Fast construction
6)Flexible Combination
7)Cost saving
8)Sustainability
9)Professional Design and R&D team
10)Global standards meet (CE, CSA, AS/NZS, UL etc. )
And
Fast assembly, fast delivery, fast designable.
Based on our modular concept, it will enable anyone to design his unique blueprint, just like "LEGO" to the kids.
2. Certificate
Upon the efforts during the progress of developing the products, we have achieved certificate as following:
ISO9001, ISO14001, Australian Standard, UL, Chilean Standard.
3. Global Market
Products have been delivered to Africa: Sudan, Kenya, South Africa; America: Canada, USA, Colombia, Peru, Chile, Uruguay; Oceania: Australia, New Zealand, Nauru; Europe: UK, France, Germany, Russia; Asia: Thailand, Philippine, Mongolia
4 Standard basic specification
Here below is the standard specification of our typical unit:
Standard measurements of CILC Module-Containers:
External length/Inner length: 6058/5818mm.
External width/Inner width: 2438/2198mm.
External height/Inner height: 2700/2390mm.
Structural Strength
Therrstoreys high stacking, with the following design loads.
Floors: 250Kg/Sq. M
Roofs (of modules): 150Kg/Sq. M
Walkway: 500Kg/Sq. M
Stairs: 500Kg/Sq. M
Walls: Wind at 150 Km /Hour
Thermal insulation
Floor: 0.34W/Sq. M/° C
Walls: 0.20W/Sq. M/° C
Roofs: 0.30W/Sq. M/° C
Welcome to visit our factory or our website at www.cilc.cn. Welcome to contact us!











