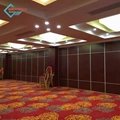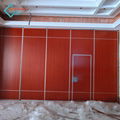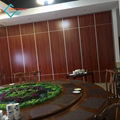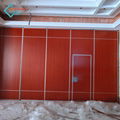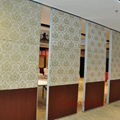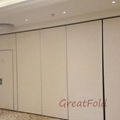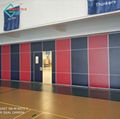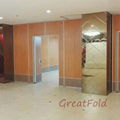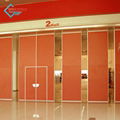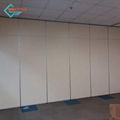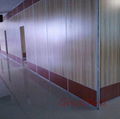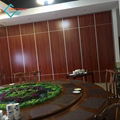| Model: | GLS-65-4 |
|---|---|
| Brand: | GreatFold |
| Origin: | Made In China |
| Category: | Construction & Decoration / Decoration Materials / Other Decoration Materials |
| Label: | Office Partitions , Operable Partitions , Partition Walls |
| Price: |
US $68
/ SQ.M
|
| Min. Order: | 10 SQ.M |
| Last Online:17 Jul, 2019 |
Who we are
GreatFold Partition Wall, established since 2013, providing high-quality, cost-effective and energy efficiency Building Materials and today we offer the wide ranges of operable walls and Glass walls in the world, targeting large organizations, such as Hotel, Office, Conference room, Restaurant and Public area in the world that required the flexibility, quickly and efficiently reconfigure their space environments.Creat Flexible Space For Your Room.
The GreatFold Partition Walls is aluminum-framed operable partition is the most versatile operable wall constructed today. Partitions are a series of flat panels, approximately range from 600mm(23") to 1200mm(47") wide. They have a wide array of features and options to meet most design and budget requirements. Models are acoustically rated, available in 65mm(2.6") ,80mm(3")or 100mm(4") thick models, and in single, pair hinged configurations.

What is my function-The GreatFold Partition Walls is a top quality movable wall system that allows you to optimize the use of available space with speed and ease.

How to work?
These sophisticated acoustic operable walls do not require a floor track and yet once positioned the interlocking panels form a rigid structure giving all the properties and appearance of a permanent wall.
The Neuwall operable wall system comprises panels up to 1200mm wide. Actual panel widths are determined by the site aperture, there are no standard sized panels or 'make up' panel.
Our Advantage
Our easy lock-up set, Retractable pressure seals on top and bottom are extended and retracted by a single 180°turn removable operating handle.

Retractable Pressure Seals--Once the panel is positioned, they are sealed in place with retractable pressure seals

Telescopic sleeve panel--Final closure of the wall is achieved by extending a telescopic sleeve on the last panel. The sweep strip simultaneously extends the top and bottom. The rubber sealing strip on the side edge of telescopic panel can seal the wall tightly to reach acoustic integrity.

Stacking

Features&Benefit
Product Information
| Panel Suspension: | Top hunge system without the need for a floor track. |
| Panel Width: | Each panel 600mm-1200mm. |
| Track: | Aluminum OR Steel Track |
| Roller on panel: | Single or double roller. |
| Panel Frames: | Heavy-duty steel-gusseted aluminum inner frames reinforced with full height. |
| Top&bottm seals: | Top and bottom pressure retractable seals ensure effortless moved and locked. |
| Module: | 700mm - 1200mm maximum. |
| Panel stacking: | Numerous panel stacking options for complete flexibility. |
| Panel face: | MDF,Plywood, woven fabric, Leather,Natural wood veneer, Melamine,Wood moldings, etc. |
| Finishes: | Satin anodised or polyester powder coating to all exposed aluminium components available in a wide range of colours as standard. |
| Movable Partition Walls System-Technical Information | |||
| TYPE | 821 | 835 | 840&ultra-high 849 |
| Panel suspension | Top hung only | Top hung only | Top hung only |
| Track system | Single or twin point | Single or twin point | Single or twin point |
| Panel thickness | 65mm | 88mm | 100mm |
| Panel height | Up to 4000mm,Heights greater than 3000mm refer to our Technical Dept | Up to 6000mm,Heights greater than 6000mm refer to our Technical Dept.inset Pass doors above 2400mm.Full Height pass door up to 3000mm high Document 'M'disabled doors-optional | |
| Max height | 4000mm with heavy duty track | 6000mm with heavy duty track | 18000mm with heavy duty track or steel track |
| Panel width | 600-1200mm | 600-1200mm | 600-1200mm |
| Frame construction | Aluminium/steel | Aluminium/steel | Aluminium/steel |
| Face material | 12mm | 12/15/18mm | 12/15/18mm |
| Fire safety | optional Class I or O | optional Class I or O | optional Class I or O |
| Vertical profiles | Aluminium,anodised with sealing profiles,painted-optional | Aluminium,anodised with sealing profiles,painted-optional | Aluminium,anodised with sealing profiles,painted-optional |
| Retractable seals | Aluminium,black with double rubber seals | Aluminium,black with double rubber seals | Aluminium,black with double rubber seals |
| Operation of seals | Manual,with supplied operating handle | Manual,with supplied operating handle | Manual,with supplied operating handle |
| Locking | Optional lock to pass doors | Optional lock to pass doors | Optional lock to pass doors |
| Pass Doors | Single open in oanel or double open in two panel | Single open in oanel or double open in two panel | Single open in oanel or double open in two panel |
| Sound insulation | 40,44,47,50dB Rw | 40,44,47,50,53dB Rw | 40,44,47,50,53,58dB Rw |
| Weight | Approx 33-40kg/sq M | Approx 43-50kg/sq M | Approx 63-70kg/sq M |
FAQ
How to select the suitable movable wall for your site?
We have 4 types of movable wall,65type,80type,100type and 125 ultra-high type. You can choose the right movable wall upon the Height and Soundproof requirement as following,
821type-- Max height 3.5m, soundproof: 38dB to 43dB
835type- Max height:5.5m,Soundproof: 43dB to 53dB
840type--- Max height:7m,Soundproof: 43dB to 58dB
849-ultra-height---Max height:17m,Soundproof: 38dB to 48dB
What you should do on site?
A beam(truss) should built on site for track installation.The min distance leaving for track installation from false ceiling to top ceiling is 200mm.
How to install?
We will provide the installation manual and video guiding the installation job. We can also dispatch the installation engineer supervising the installation as request.
What is lead time?
The lead time is 7 days to 10 days.
How to transport?
Sea transport is a common mode of transportation. In an emergency, can be air freight.
How do the goods packing?
corrugating paper packaging, MDF batten cover all around corner.
The movable wall panel and track, fittings will be packed separately.
What is Procurement procedure?
Firstly, send us the shop drawings(if the shop drawings is not available, you can tell us the height from false ceiling to finished floor and width from wall to wall)
Secondly, we offer you the movable wall layout drawings for your confirmation
Thirdly, we quote the movable wall in accordance with confirmed drawings.
What is finishing face?
The bottom panel is MDF or plywood, which is unfinished face. You can do decoration on site, such as wallpaper, paint, etc.
We can also provide the product with finished face, such as faux wood, Woven fabric and Leather.
