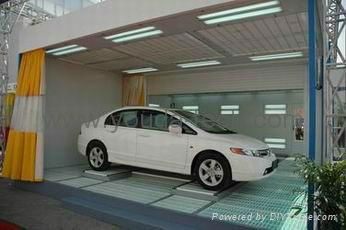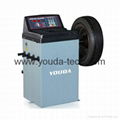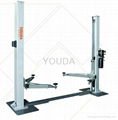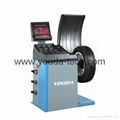| Model: | Prep Station B |
|---|---|
| Brand: | Youda |
| Origin: | Made In China |
| Category: | Transportation / Car Accessories / Auto Maintenance |
| Label: | prep station , spray booth , paint prep station |
| Price: |
-
|
| Min. Order: | 1 set |
Product Description
| Model: | Prep Station B |
| Inside Dimensions: | 6300(L)×3450(W) ×2650 (H) mm |
| Outside Dimensions: | 7450(L)×3550(W) ×3100 (H) mm |
| Wall Panels: | Back side with 50mm thickness polystyrene insulation(EPS); Front side, left and right side with 0.5mm thick PVC curtain |
| Basement and Floor: | Complete grating floor with 2 pcs ramps outside |
| Intake: | One double-intake centrifugal fan, capacity:15000cmh, motor:5.5kW, belt drive |
| Extract: | One double-intake centrifugal fan, capacity:15000cmh, motor:5.5kW, belt drive, manual damper |
| Heating System | Italy RIELLO G10 oil burner, heat capacity: 100000Kcal/h |
| Filter System: | Prefilter, ceiling filter, floor paint-stop filter |
| Lighting: | 8 units 4×36W horizontal ceiling lights, IIlumination≥800Lux |
| Control System: | Lighting switch, hours meter, emergency stop. |
| Roof installation type | Steel cable hanging or post supporting |
| Total Power: | 12.5KW |
Member Information
| Youda Tech CO. LTD | |
|---|---|
| Country/Region: | Jiang Su - China |
| Business Nature: | Trading Company |
| Phone: | 15851075862 |
| Contact: | Shirley Gu (Sales Manager) |
| Last Online: | 27 Mar, 2014 |
Related Products of this Company
-
12m/15m/18m Bus/Truck Spray Paint Booth
US $20000
-
Manual Wheel Balancer With Cheap Price
US $375
-
Spray Paint Booth, Painting Booth
US $8000
-
2 post hydraulic car lift with 3.2T/4/0T
-
Automatic Bus Wash Machine with wax
-
Scissor wheel alignment car lift
-
Automatic Wheel Balancer
-
Auto spray booth , auto paint spray
US $6000
-
4 post hydraulic car lift with wheel
-
2015 Newest 2-Post hydraulic gantry car










