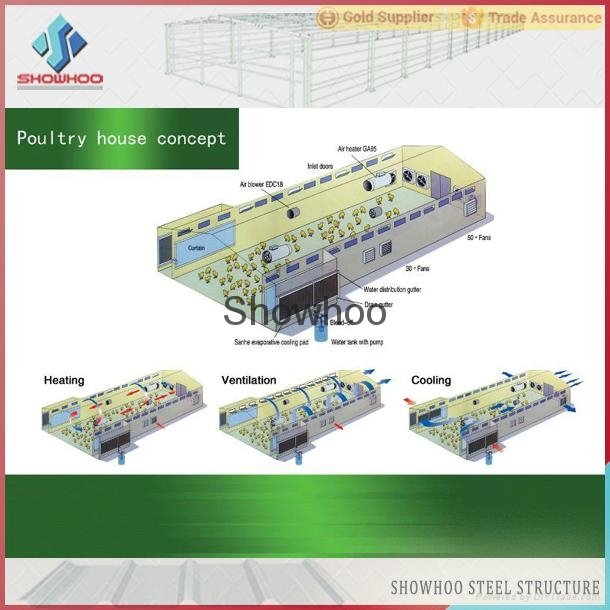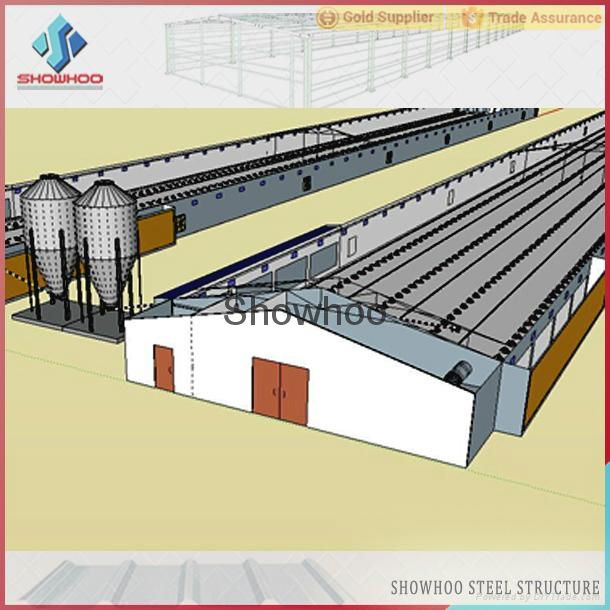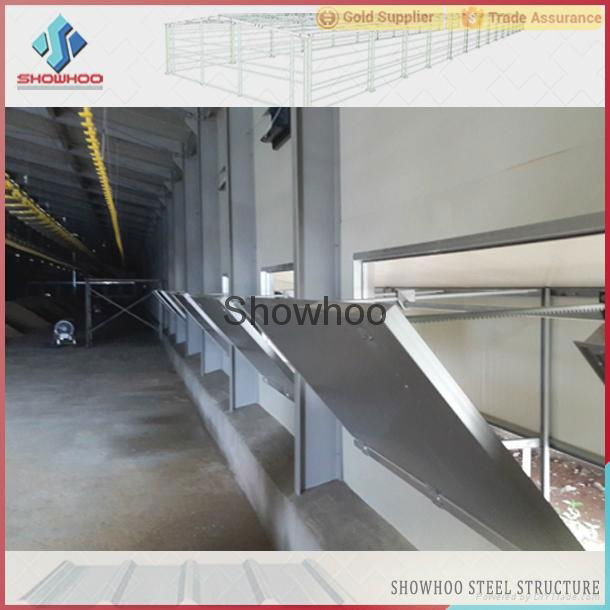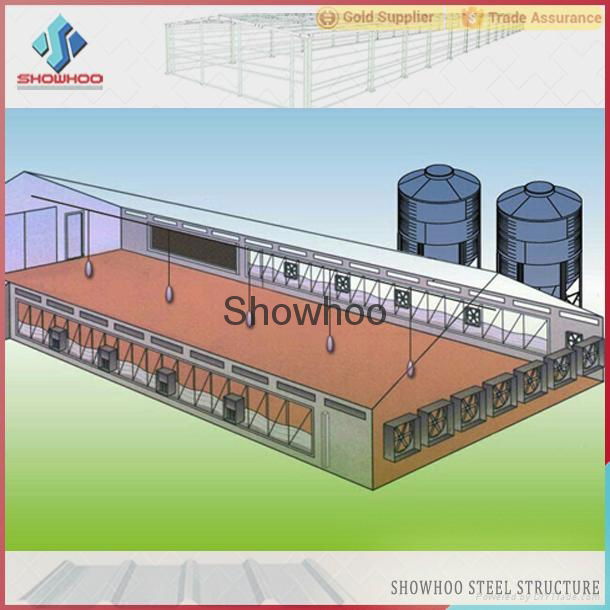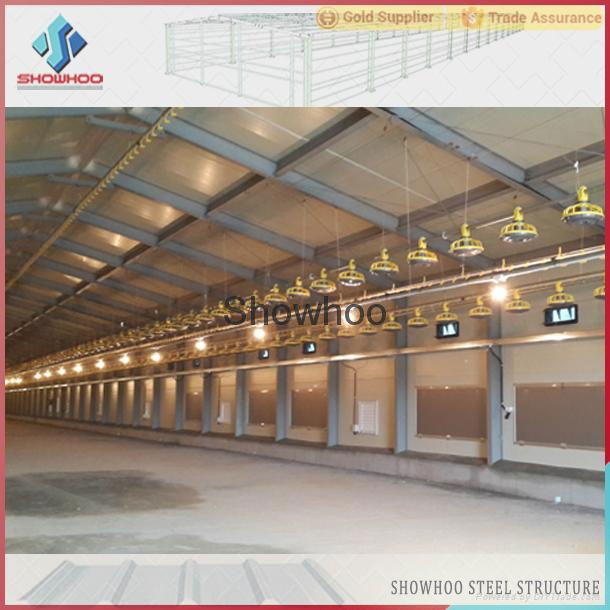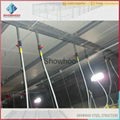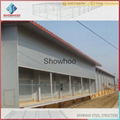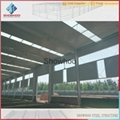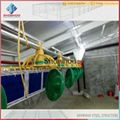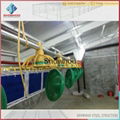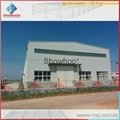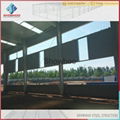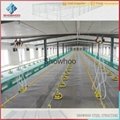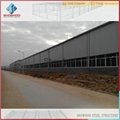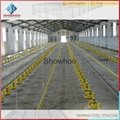| Model: | - |
|---|---|
| Brand: | Showhoo |
| Origin: | Made In China |
| Category: | Construction & Decoration / Prefabricated Building |
| Label: | chicken house , poultry house , steel structure |
| Price: |
¥38
/ SQM
|
| Min. Order: | 200 SQM |
Product Description
Showhoo low cost China different types of steel structure poultry house for chicken house
1. Why choose the steel structure chicken house?
Steel structure chicken house with the main framework is steel structure, which is composed of Main feeding system, chain feeding system, Nipple drinking system, Ventilation system, Environmental control system, and Spraying system.
Column and Beam: galvanized Q235, Q345 H section steel or square tube
Roof: corrugated steel sheet with insulation or sandwich panel
Wall: Wire meshes with curtain system or sandwich panel
2. Our steel structure chicken house advantages:
A. Stable structure: Light steel structure, safe and stable, can accord with the construction
structure design standards.
B. Easy to reassemble: Can be used repeatedly. Only simple tools are needed during the
installtion.30m2 can be finished each day by one worker, Six workers can finished one 3K*10K
standard prefab house.
C. Beautiful appearance: The whole house is bright and colorful with smooth surface.
D. Flexible layout: The door and window can be loaded randomly and the partition wall can be
put in any position of the lateral axis. The stair can be put outside.
E. Waterproof structure: The house is designed to be waterproof, no need for extra waterproof
treatment.
F. Environmental friendly: Reasonable design, easy to reassemble, can be repeatedly used, little
wastage, no building garbage. The average annual cost fot using this type of house is much lower
than the one made by other material.
3. Related Components for the steel structure chicken house:
|
The steel frame is steel truss/beam and column ,often choose the rectangle hollow H section steel ( galvanized/painted ) and the C and Z purlins, all are hot dipped galvanized. |
| 2. It is very easy to assemble with a low construction cost. |
|
3. The roof is EPS sandwich panel. Fiber glass and rockwool sandwich panel are also widely used. |
|
4.The wall is built with steel mesh or sandwich panel. ( usually according to the condition of your local place or your requirement to design ) |
|
5. Both the wall and the roof have contributed to ensure an excellent insulation performance therefore the shed is very resistant to wind, impact and climate change. |
| 6. An automatic curtain machine is also applied to the poultry farm building. |
|
7. The machine is able to automatically open and close the curtain according to the light intensity. |
|
8. In addition to the external damper fan for ventilation, the chicken shed is also eqquiped withtunnel ventilation system and heating system in an attempt to create a healthier and more comfortable environment for the poultry. |
4. Only we get the following details, we could offer you the accurate price.
1. the length and the width, and the height for the poultry house?
2. the quantity of chciken you will going to raise? ( if you don't know the size for the farm, we could design it for you according to the quantity )
3. the weight of chicken when you sale to the market (the rearing period, From - weeks)
4. type of chicken : laying hens, broiler chickens
5. type of breeding : in cages, on the ground
6. snow load, wind speed, the temperature for your local place?
7. sandwich panel for the roof and wall? sandwich panel or wire mesh for the wall?
8. the size and quantity for the windows and doors?
9. according to your drawing, or we design it for you according to your details
5. Packing: According to container size,
1. container of20 feet:Inside capacity is 5.69m x 2.34m x 2.18m,Gross weight of allocation is
generally 17.5 ton,volumn is 24-26m3.
2. container of 40 feet:Inside capacity is 11.8m x 2.34m x 2.18m,Gross weight of allocation is
generally 22 ton,volumn is 54m3.
3. 40'HQ container of 45 feet:Inside capacity is 13.58m x 2.34m x 2.71m,Gross weight of
allocation is generally 29 ton,volumn is 86m3.
6. Our Company Introduction:
Our company is a professional supplier with large scale, specializing in steel structure designing, production and installation. Our company has various kinds of products including steel structure workshop, steel structure building, steel structure warehouse, steel structure chicken house, shed, garage, steel structure chicken house, chicken shed etc
We have two advanced H section welded production lines with 20,000 tons every year, three color plate and sandwich panels production lines, two C/Z section numerical control production lines and main steel structure equipment.
7. low cost China different types of steel structure poultry house for chicken house , please contact:
Contact Information
| Company Name | Qingdao Showhoo Steel Structure Co.,Ltd |
| Contact Person | Penny Zhang |
| Telephone/WhatsApp/Viber | 0086-18653260698 or 86-18353209790 |
| pennyzhang(at)showhoo.com.cn | |
| Skype | wendy.zhang983 |
| Website | http://showhoo.en.alibaba.com |
| 18653260698 |
Member Information
| Qingdao Showhoo Steel Structure Co.ltd | |
|---|---|
| Country/Region: | Shan Dong - China |
| Business Nature: | Manufacturer |
| Phone: | 53260698 |
| Contact: | Penny Zhang (Sales manager) |
| Last Online: | 25 Nov, 2015 |
Related Products of this Company
-
prefabricated steel structure poultry
-
steel structure chicken farming building
-
light gauge steel framing house
-
poultry farming building steel structure
-
steel structure chicken poultry shed
-
Easy install galvanized steel warehouse
-
Low Cost Prefab light steel structure
-
steel structure prefabricated poultry
-
Low Cost Prefab light steel structure
-
modern steel structure system automatic
