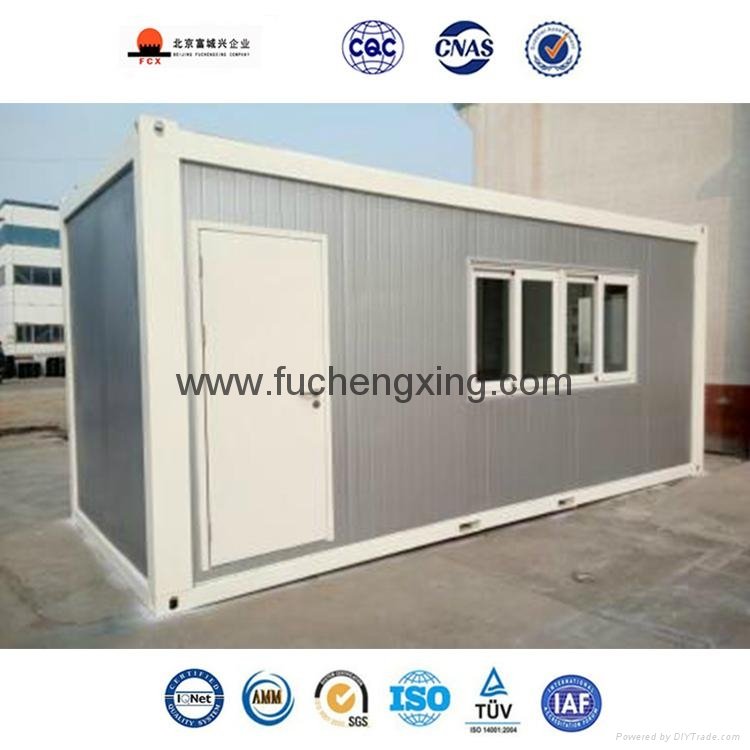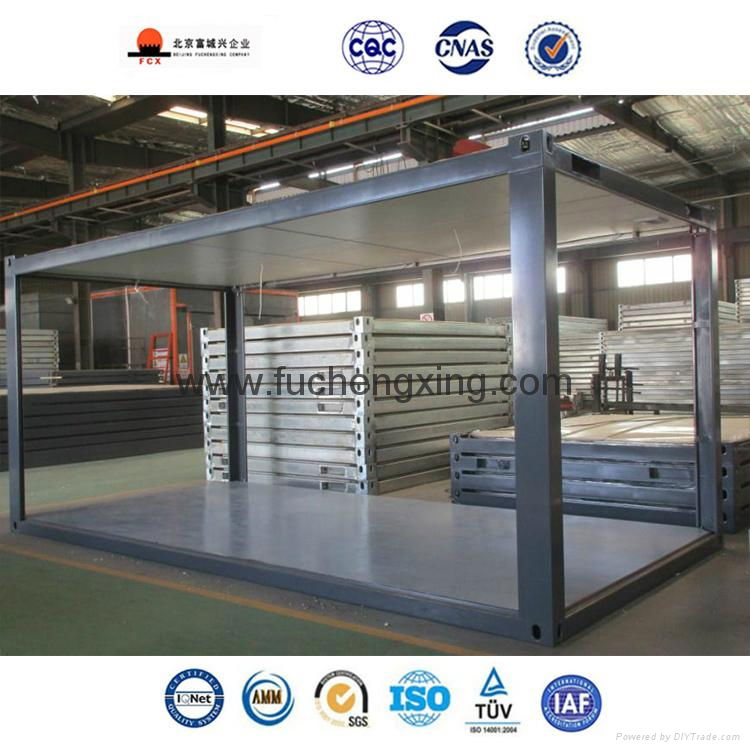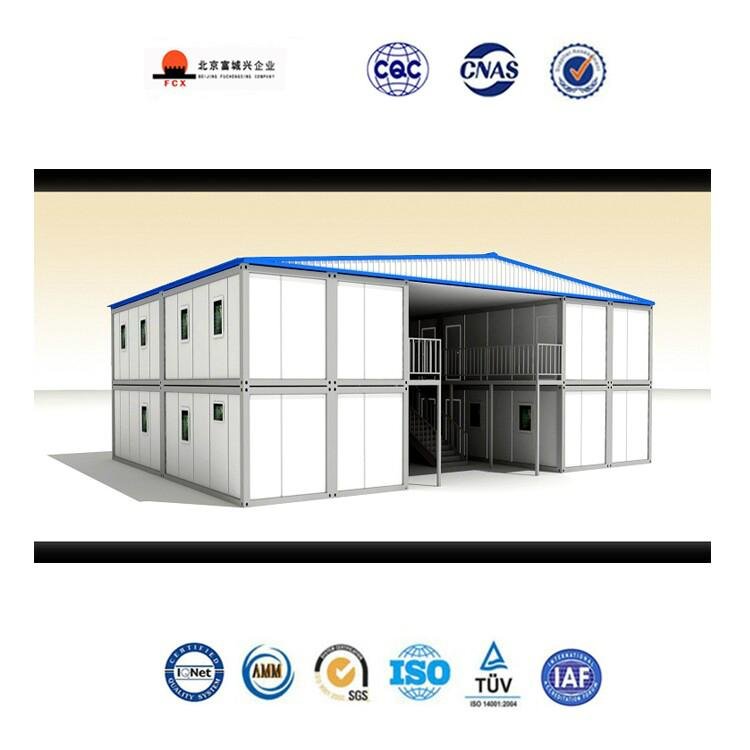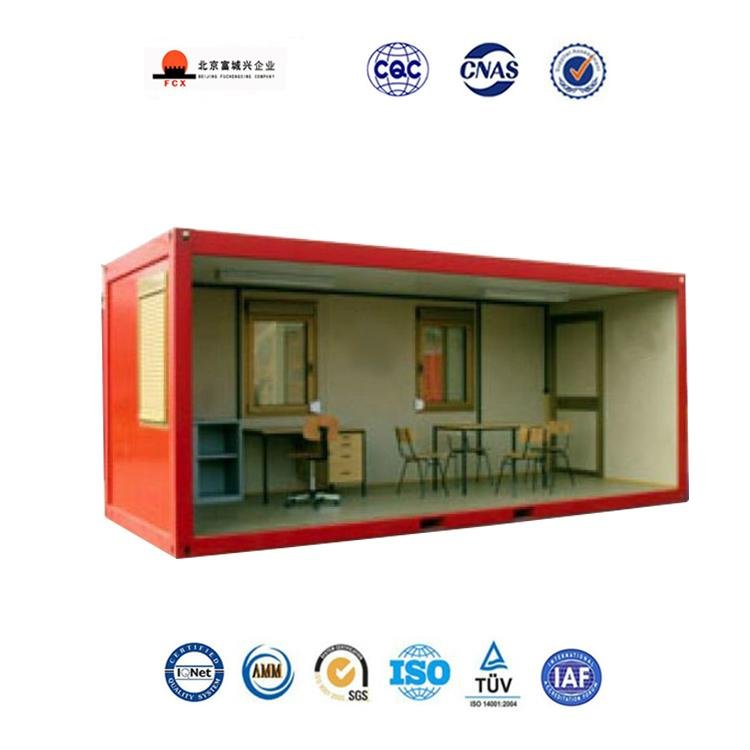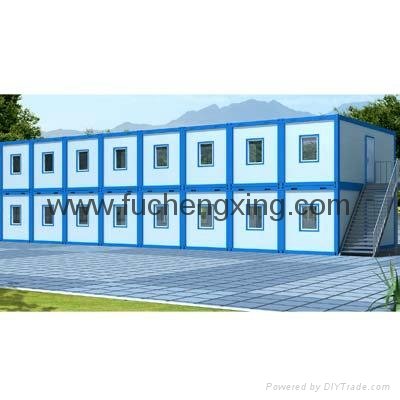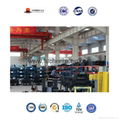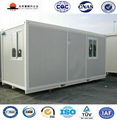| Specification of Prefabricated Modular Container office(unit) |
| Member |
Roof |
galvanized steel frame+color steel plate+glass wool insulation+anitidamp film+inner steel plate |
| Wall |
glass wool sandwich panel, core insulation 75mm thick,
steel plate:0.35mm thick
|
| Window*2 |
Pvc Steel with window screen + guard rail |
| Door*1 |
steel security door |
can be customized |
| Chassis |
steel frame+steel plate+insulation+cement board+ color rubber plastic floor |
| Column |
high strength galvanized c section steel, 3.5mm thick |
| Connection |
m12 high strength bolt |
Galvanized+water -proof |
| Electrical System |
industrial plug32A, 50HZ, 220V, Distribution box*1 |
| socket *3, light bulb*2, switch*1 |
| Drain |
four fall pipes in the corner of column |
upvc pipe |
| Insulation |
glass wool 75mm other:rock wool/EPS |
| Storey |
<3floors |
| stair &corridor(optional) |
stair can be inside or out side of the container house |
| Life span |
>20 years |
| Seismic resistance |
magnitudes 8 |
| Wind speed |
120km/h |
| Temperature |
-30℃----40℃ |
| Function |
heat-preservation/thermal insulation/sound-insulation/ anti-wind/water -proof/earthquake-resistance |
| Advantage |
prefabricated/easy to install/flexible/cost-effective/elegant outlook |
| Color |
white/blue/red/cream/green/etc. can be customized |
| Size(length*width*height) |
external: |
6055mm*2435mm*2790mm |
inner:5850mm*2235mm*2500mm |
| Application |
residence/office/class room/dormitory/camp/outdoor work/storage/kiosk/guard/bathroom/stand/stall/toilet |
| Package & shipping |
3 units for one 20 feet containe/ 7sets for one 40 feet container (dis-assembled) |
| Other |
the container house can be customized per your requirements.(layout, material,decoration, etc) |
