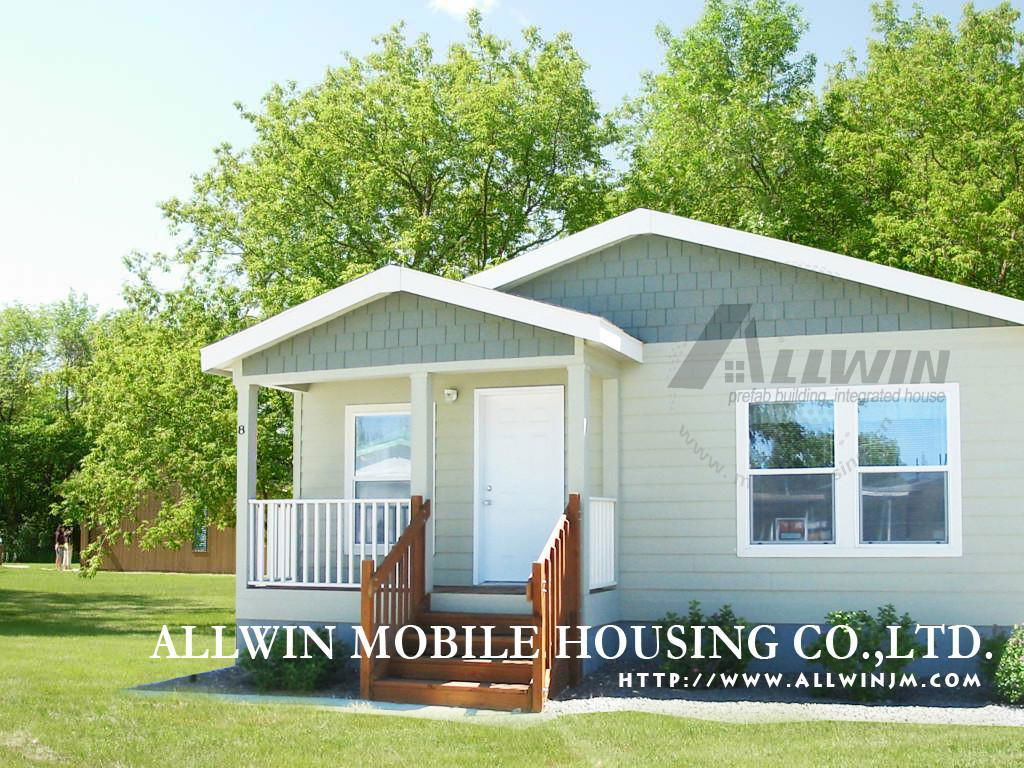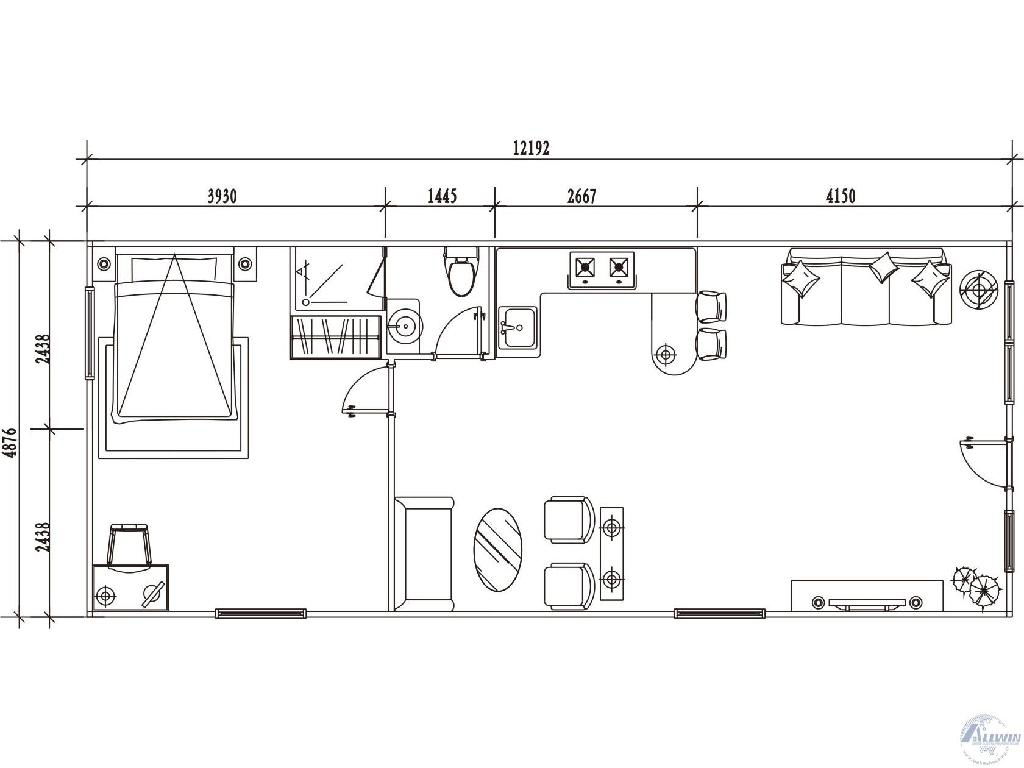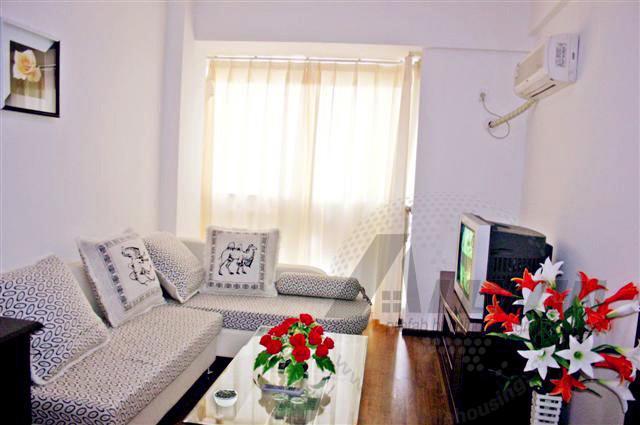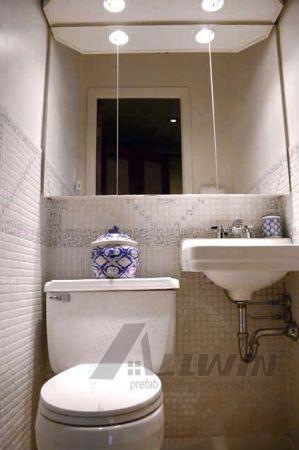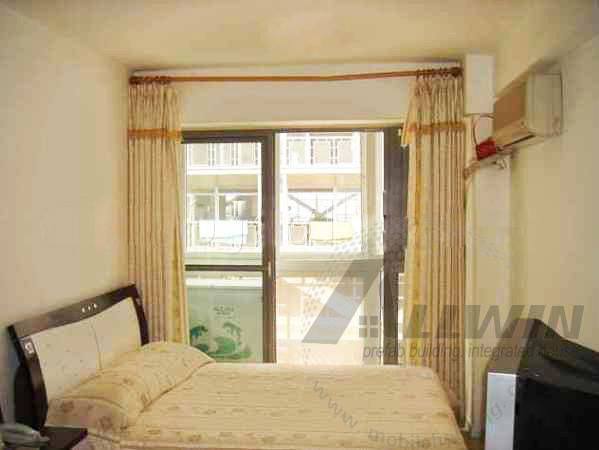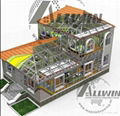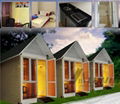| Model: | CH26 |
|---|---|
| Brand: | ALLWIN |
| Origin: | Made In China |
| Category: | Construction & Decoration / Prefabricated Building |
| Label: | light steel building , steel building , container house |
| Price: |
US $350
/ ㎡
|
| Min. Order: | 300 ㎡ |
Product Description
Prefab Holiday House:
Main Feature :
House Type: prefab holiday house is single ridgepole,monolayer and pitch roof,the total area is about 59.44 square metres,there are one bed room,one living room,one kitchen,and one bathroom in this house.
Prefab Extent:This house is prefabricated as modular container body,fine decoration.The interior trim finished,includes the whole kithen and bathroom,some equipments of kitchen and bathroom,concealing the wires and pipes (for the water,electric,drainage)
Construction on site:This house could live in immediately after fixing the outer electrical and water connection.It won't need to reassembly and decorate secondly on site.
Transportation:Transported it as a Standard 40GP container body.It could support the stress of seven floor container,and it is no need to increase the extra transport costs.
Water and electrical power materials option:To select the wires,the switch panel,the pipes,the protect pipes,and the sanitary fittings which are accordance with Australian Standard.
Main Technical Parameter:
The design of structure is according to Chinese Standard,the groupware,fitment and equipment is ALLWIN Standard.The main technique parameter:
Load:The deadweight is 200kg/m2
The load bearing of structure :The load of inside floor is 200kg/㎡,it can prevent the 10 grade earthquake,and 12 grade wind.
Fireproofing:The fireresisting materials is 1.5h.
Heat Insulation:The heat-insulation coefficient is 0.40w/m2.k,it is suitable for tempreture -15℃∽45℃.
Environmental Protection:It is environmental protection materials.
Useful Time:The tenure of use is 35 years or more.
Member Information
| ALLWIN MOBILE HOUSING CO.,LTD. | |
|---|---|
| Country/Region: | Guang Dong - China |
| Business Nature: | Manufacturer |
| Phone: | 13702276178 |
| Contact: | Peter Chiu (General Manager) |
| Last Online: | 03 Oct, 2015 |
Related Products of this Company
-
Prefab light steel structure house
US $450
-
container home
US $400
-
holiday houses(Smart
US $300
-
light steel keels house
US $3500
-
mobile home
US $400
-
container house
US $380
-
prefab villa
US $400
-
prefab villa
US $400
-
prefabricated villa in village
US $380
-
Villiage villa building
US $500
